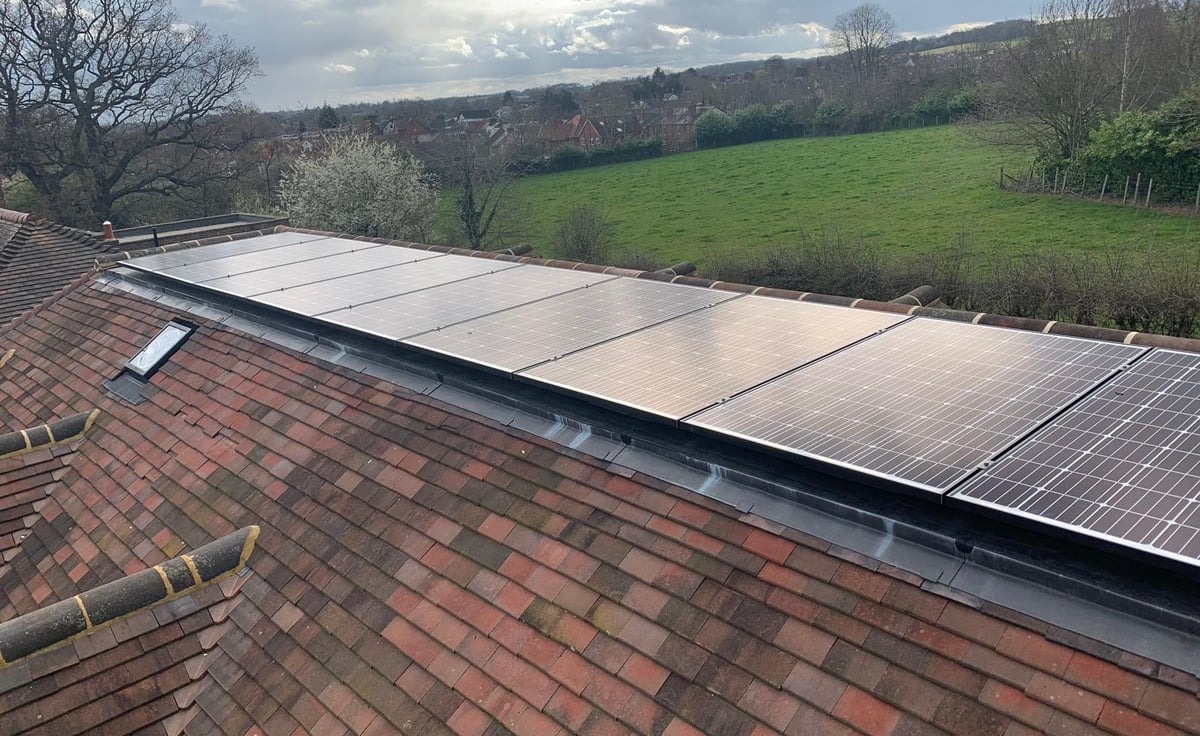Solar panel building regulations
Solar panel installations have to pass standard building regulations for the property - it’s a legal requirement for many home improvements.
The key areas are structural safety of a building (Part A) and electrical safety of a building (Part P). Your roof must be able to support the additional weight of rooftop panels and the electricals of the system must be safe. Standard health and safety practices must also be adhered to.
You do not need to make your own building regulations application if you use an installer which is a member of an approved Competent Persons Scheme (CPS). Your installer should be MCS certified and a member of a CPS for microgeneration technology, such as NICEIC. After commissioning of the system, you will receive certificates to prove it meets the required regulations.
Planning permission for solar panels
In most cases, solar panels do not require planning permission as they fall under permitted developments. There are a few conditions that apply, depending on whether the property is domestic or commercial.
Domestic installations
The installation of solar panels on a roof or wall of a private house is considered to be permitted development (i.e. doesn’t require planning permission) provided that:
- Panels should not be installed above the ridgeline and should project no more than 200mm from the roof or wall surface on pitched roofs. Note: these conditions will be satisfied if panels are mounted parallel to the roof on a sloping roof.
- New regulations brought into force in December 2023 relaxed the previously existing 200mm requirement for flat roofs, extending the permitted projection from the roof to 600mm. This avoids having to go through a planning permission for most flat roofs but the procedures for conservation areas and listed building still apply. It is also highly advised to obtain a structural report for even a small flat roof solar installation, to ensure the roof can withstand the weight of the racking, which will be heavier on a flat roof due to the nature of the racking required.
- If your property is a listed building, the installation is likely to require an application for listed building consent, even where planning permission is not needed. We recommend you check all installations with the local planning office.
- Wall mounted only – if your property is in a conservation area, or in a World Heritage Site, planning consent is required when panels are to be fitted on the principal or side elevation walls and they are visible from the highway. If panels are to be fitted to a building in your garden or grounds they should not be visible from the highway. To be safe we recommend you check all installations with the local planning office.
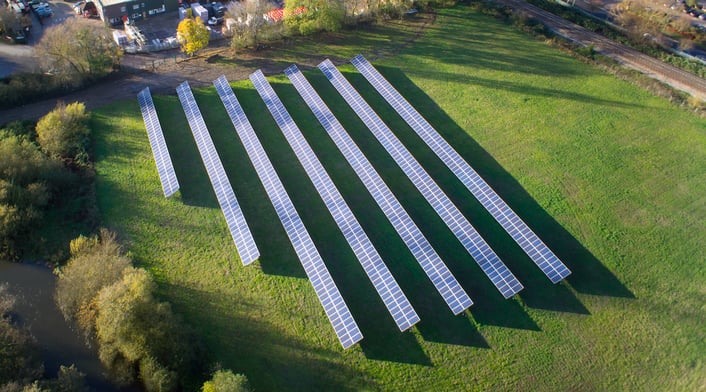
Ground mounted installs will generally need planning permission unless the array is less than 9 square meters, but even then you should check. The portal implies that ‘standalone’ systems (by which we assume they mean ground mounted systems, but it is worth checking with your local authority that this is what they mean) don’t need permission as long as they comply with these very restrictive guidelines:
- no higher than four metres;
- at least 5m from boundaries;
- size of array is limited to 9m2 or 3m wide and 3m deep;
- should not be installed within boundary of a listed building;
- in the case of land in a conservation area or in a World Heritage Site it should not be visible from the highway;
- only one standalone solar installation is permitted.
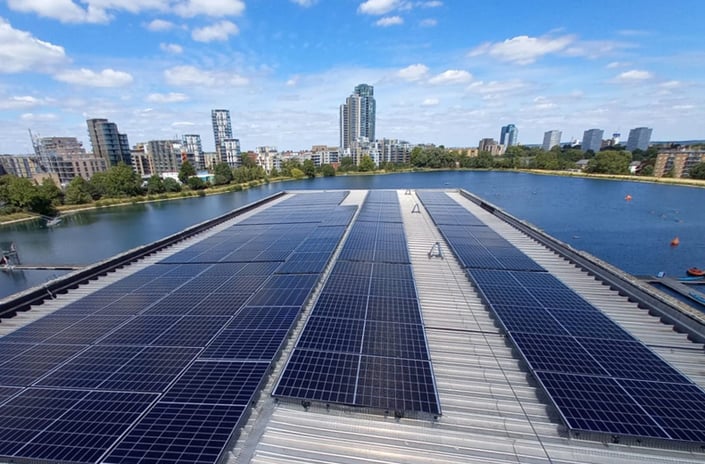
Commercial installations
Regulations introduced in April 2015 deem most non-domestic solar installations below 1 MW as permitted development, provided:
- panels are kept below 200mm perpendicular protrusion from the plane of the roof or wall (pitched and wall installations);
- panels are at least 1m from the external edges of the building (pitched and flat roof installations);
- panels protrude less than 1m from the roof surface and cannot be the highest part, excluding the chimney (flat roof installations);
- a ground mounted array is no more than 9m2, no more than 3m in any one direction and no higher than 4m.
An update to regulations coming into force in December 2023 removed the 1MW limit but otherwise commercial regulations are unchanged.
Permitted development does not apply:
- if the installation is on a listed building or on a building that is within the grounds of a listed building, or on a site designated as a scheduled monument;
- if the building is on Article 2(3) designated land and the equipment is not installed on a wall or a roof slope which fronts a highway;
- if there is more than one ground mounted system within the curtilage.
For systems greater than 50 kW: the Prior Approval of the Local Planning Authority is required, which is a much less prescriptive process than a planning application. This will assess the design and external appearance of the development, particularly in respect of the impact of glare on occupiers of neighbouring land.
Project timescales
There are three or four hurdles which may need to be overcome before an installation can proceed.
Rooftop domestic installations under 4kWp
For domestic rooftop installations the only hurdle may be the structural report. In addition, if the system size exceeds 3.68kWp an application to the DNO is usually required if the house has a single phase supply (this limit is 3.68kWp per phase, so 11kWp on a 3 phase supply). Consent to connect to the grid is usually forthcoming for systems under 4kWp.
Allow 4-6 weeks between placing an order and completion of the installation.
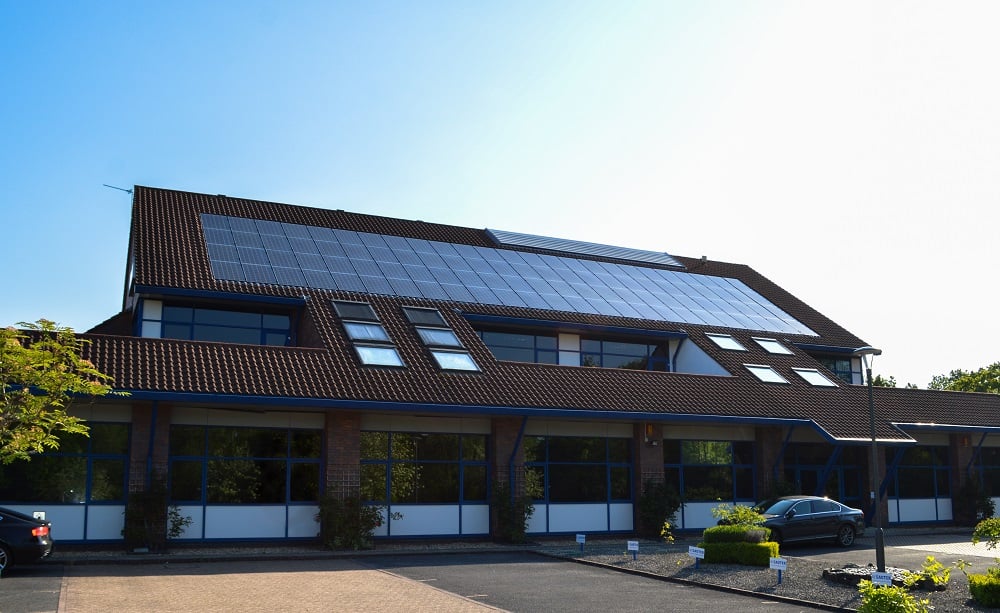
Non domestic installations and larger domestic installations
Possible hurdles to be overcome will be as follows:
- Planning permission (when required) (allow 10-11 weeks). If planning permission is required we will usually spend two weeks compiling the application, after which there is usually an eight week wait for the planning department to determine the outcome of the application.
- DNO application (allow 11 weeks). In addition to planning permission, installations over 3.68 kWp (on a single phase supply) or 11kWp (on a 3 phase supply) will require an application to the relevant DNO (network operator), such as Western Power or SSE. Sometimes the DNO will allow the connection to proceed, subject to certain additional costs to enable them to upgrade the grid (transformer or cables) in the area.
- Additional work to grid/installation of 3-phase connection (allow at least six weeks if required). If the DNO identifies additional work to the grid or if a 3-phase connection needs to be installed on the property, this is likely to add anything from six weeks to many months to the timescale, depending on the speed of the operator.
- Structural report (allow one to two weeks). The final hurdle to overcome for roof mounted installations is the structural report, to confirm that the roof can take the additional loads imposed by the panels. Additional strengthening work may be required as a result of this report. As long as the work is not major, it can take place at the same time as the panel installation. Alternatively, you could opt for an in roof rather than on roof system, as panels will be lighter than roof tiles.
We will usually apply for planning permission, apply to the DNO and prepare a structural report concurrently, so that if all goes well, all of these hurdles can be overcome in 11 weeks. We are then free to proceed with the installation, which typically takes place four to six weeks after the planning decision. The installation itself will usually take between one and three weeks, depending on the size of the project, giving an overall project timeframe of around five months.
At the request of the client, and to reduce our costs (and theirs) in the event the planning application fails, we may delay applying to the DNO or preparing the structural report until the planning application is determined. This typically adds an additional two months to the proceedings, giving a complete timeframe of seven months.
A typical installation schedule for a large scale domestic or non-domestic installation would be as follows:
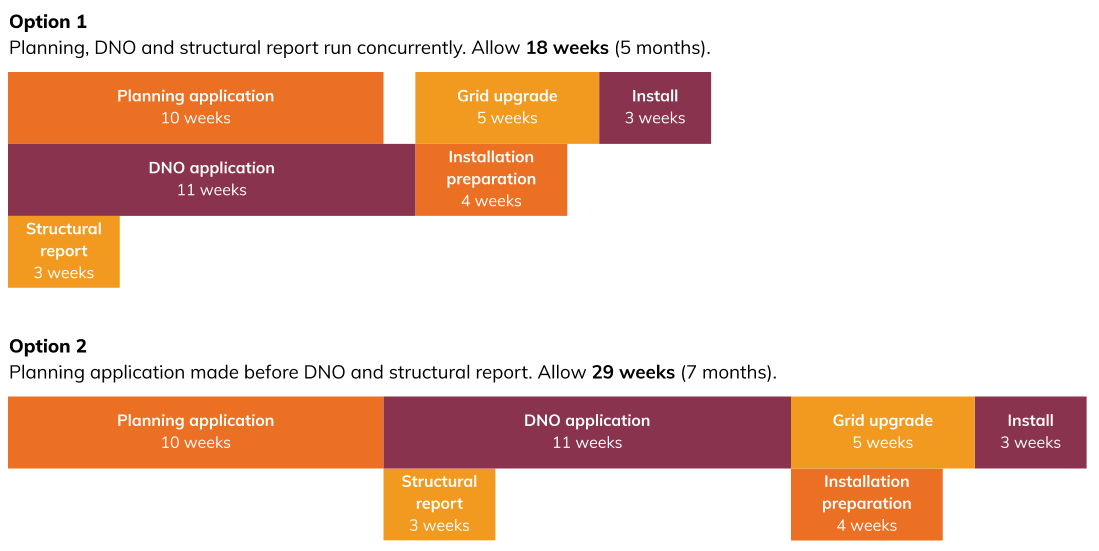
The installation process
Once you have booked an installation, the process for domestic installs runs as follows:
- We will appoint a dedicated project manager to manage all aspects of your installation. Your project manager will be your personal point of contact at Spirit Energy, and you will be able to speak to them whenever you need to, before, during and after the installation.
- If you haven’t already had a technical survey, we will book a survey on a day that is convenient for you. One of our installers will travel to your property and carry out a full technical assessment.
- During this survey, we will check your roof to make sure it can support the panel load. We will provide you with structural calculations from our partner structural engineer. We may need to carry out minor strengthening works to your roof.
- If the installation requires planning permission and you have asked us to help with this, our planning department will contact you and will gather the necessary information to submit a planning application.
- We usually install within 4-6 weeks of the date on which you sign the installation contract, sometimes sooner, depending on the availability of our installers.
- If your project requires scaffolding, we will arrange for scaffolding to be put up before the installation begins. During the installation, our installers will be on site from about 9:00am to 5:00pm. A typical installation will take two to three days.
- At the end of the installation, our lead installer will fully test and commission the system. We will invite you to inspect all aspects of the work carried out. Our installers will be able to provide a detailed explanation of what each component does and how to operate your new system. You will receive a full handover pack with instructions on how to oversee the system and all the relevant certification.
- Finally, once you are totally satisfied with your new system, we will send you an invoice for the final balance. (We take a 25% deposit upfront on domestic retrofit installations, with the balance due within 7 days of completion. For new builds we have a stage payment scheme, along with the 25% deposit.)
As it says in the section on project timescales above, for domestic installations not requiring planning permission, you can expect to have your system up and running within about 4-6 weeks of contacting us, sooner if you are in a hurry.

